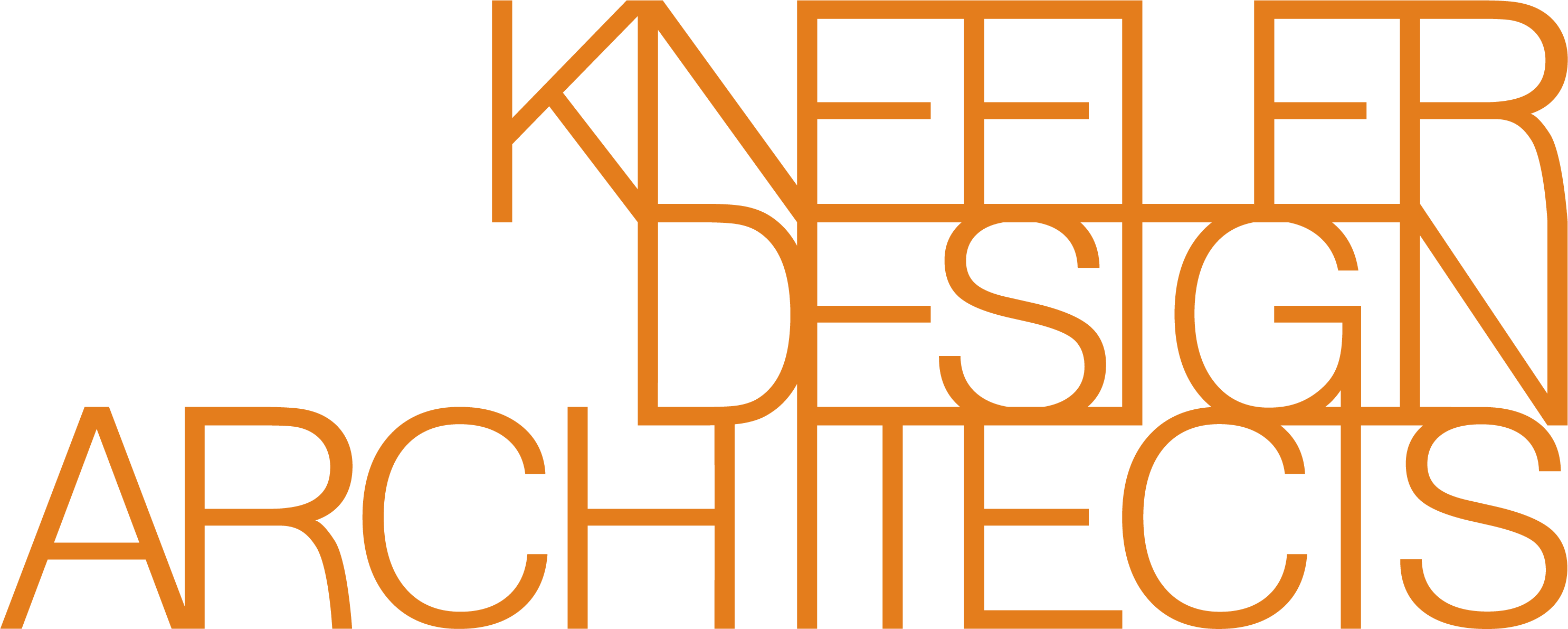Our refurbishment of Viewbank Primary School involved the design of a new masterplan and the execution of the first stage—demolishing and replacing an asbestos-riddled administration building, new landscaping, and the strategic locating of new relocatables on site to maximise land use.
The new administration building has been carefully sited to provide a much-needed front face for the campus, while being contextually sensitive in its design response. The street frontage was deliberately brought up to the school’s fenceline, so the administration building literally becomes the school’s new front gate. The cranked floor plate responds to the preexisting site boundary line while giving deference, and framing views to, the school’s beloved, emblematic gum tree.
The blend of pale brick on the street frontage alludes to the existing brick buildings along the school campus perimeter, while the striking 2-tone metal cladding references the adjacent prefabricated teaching building. A sense of levity permeates the design, with the main entrance announced by a ‘split’ archway at the fold line of the street frontage, whose shape is reflected in the generous entry forecourt. The facade is animated by porthole windows to the offices and circles of projecting brickwork, while the archway and parapet are picked out in a pale eucalypt colour reflecting the native vegetation. The building is sunken into its landscaped surrounds, further softening its presence from the street.
Internally, the soft curves of the external archway and metal-clad facade are brought into the foyer in a welcoming gesture. The colour scheme is muted and organic, creating a subdued backdrop for the busyness and clutter of administrative work. The predominant green carpet and feature paint colour pay tribute to the school’s gum tree, punctuated by oases of blue—the public waiting space off the foyer, staff print centre, first aid room, washrooms, and staff kitchen—signifying places of retreat and quiet.
