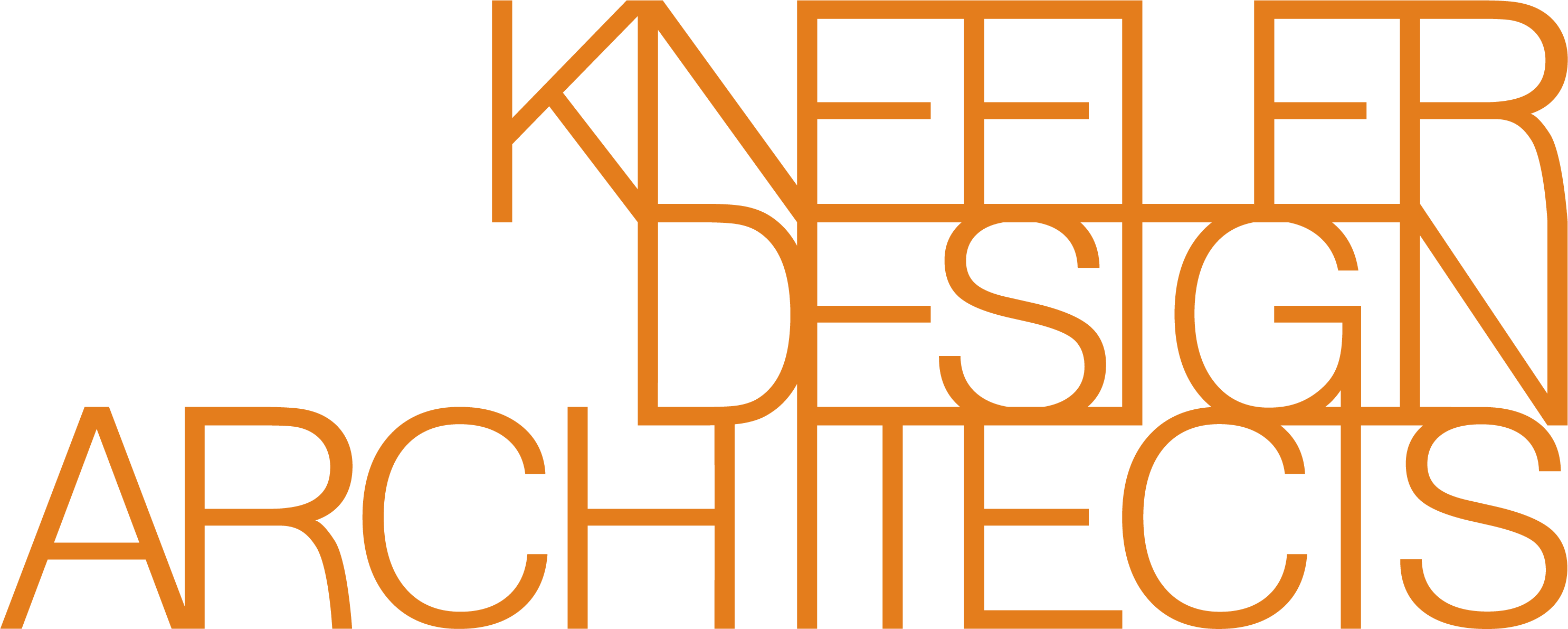The refurbishment of the first floor of St Bede’s existing Creative Arts Centre involved removing unused theatre and dark rooms, upgrading a dated art and graphics room and increasing storage space for artwork and materials. In response to the school brief, four art studios with stores, a graphics and printing room and a multipurpose room were created, all linked by a flexible learning area that doubles as a gallery and spill-out area for the classrooms. Defunct corridor spaces were removed and the resulting spaces activated with a series of display niches and seating alcoves that provide student artwork a celebrated position in the Arts Centre, as well as places where students can pause, reflect and be inspired.
The project is characterised by a striking use of materials and colour throughout. Timber veneer panelling and a warm grey ceiling paint finish to the flexible learning area give a sense of protection, calmness and enclosure, whereas bright white ceilings and floor-to-ceiling windows in the classrooms generate a sense of expansiveness.
