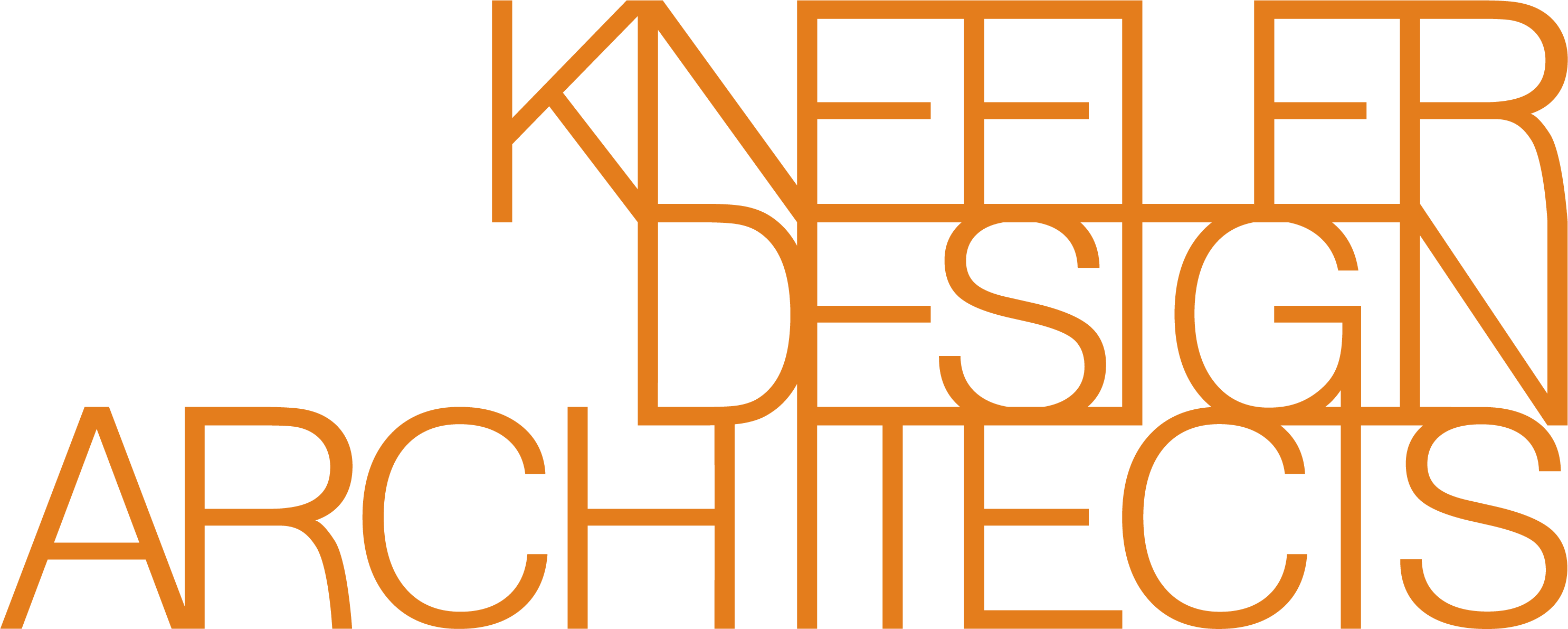The creation of a dedicated Year 9 campus within the boundaries of Mentone Grammar was prompted by the projected increase in student numbers and the desire to complement the innovative Year 9 teaching programme with a dynamic and varied physical environment. Working closely with the school, a challenging brief was established and the volume of the existing auditorium proved to be an exciting starting point. The constraints of the existing concrete tiered seating, concrete block walls and close proximity to the site boundaries required a creative solution that resulted in multi-levelled learning spaces flowing from one to another through a series of stairs, tiers, lifts, and a bridge. The variety of spaces, from the sunken collaboration table and tiered discussion spaces to discrete learning studios, give the flexibility to fit the space to the task at hand.
