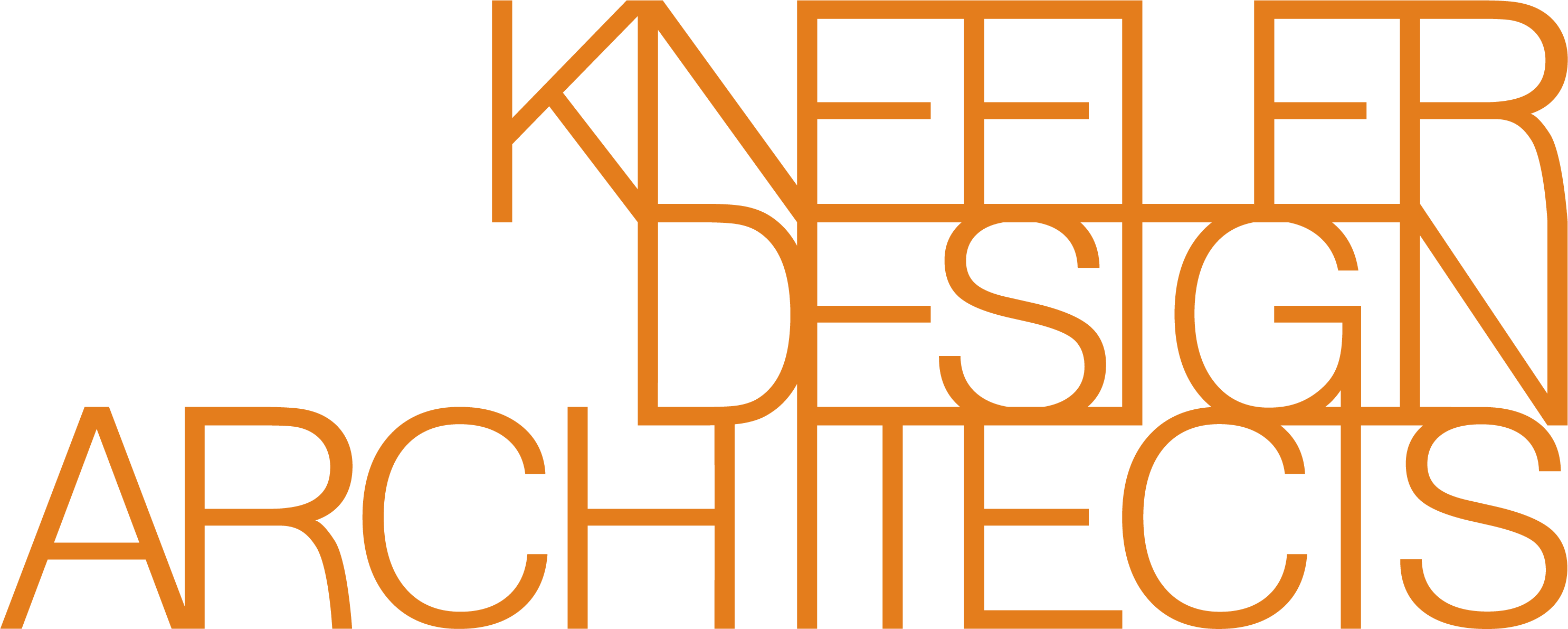Kneeler Design Architects was engaged by Melbourne Montessori College in late 2023 to provide a Schematic Design for the refurbishment of six Cycle 1 classrooms at the school’s Caulfield campus on Roselea Road. This project eventually grew to encompass masterplanning for both the school’s Brighton and Caulfield campuses.
The Brighton campus, located 11km south-east of Melbourne’s CBD, currently offers programmes for Cycle Three (Years 4-6), Cycle Four (Years 7-8), Cycle Five (Senior 9-10), and IB Diploma Programme (Year 11-12). The Caulfield campus, located 10km south-east of the CBD, currently offers programmes for Early Learners, Cycle One (K-Prep), and Cycle Two (Years 1-3). Informed by Montessori educational principles and close staff and student consultation, the Melbourne Montessori College Combined Masterplan is being developed to address the current and future needs of both school communities. It will review and assess all existing campus facilities—built form and open space—against the school’s current strategic plan and educational philosophy, to deliver learning environments that support holistic, self-determined ways of learning in accordance with the Montessori Method.
