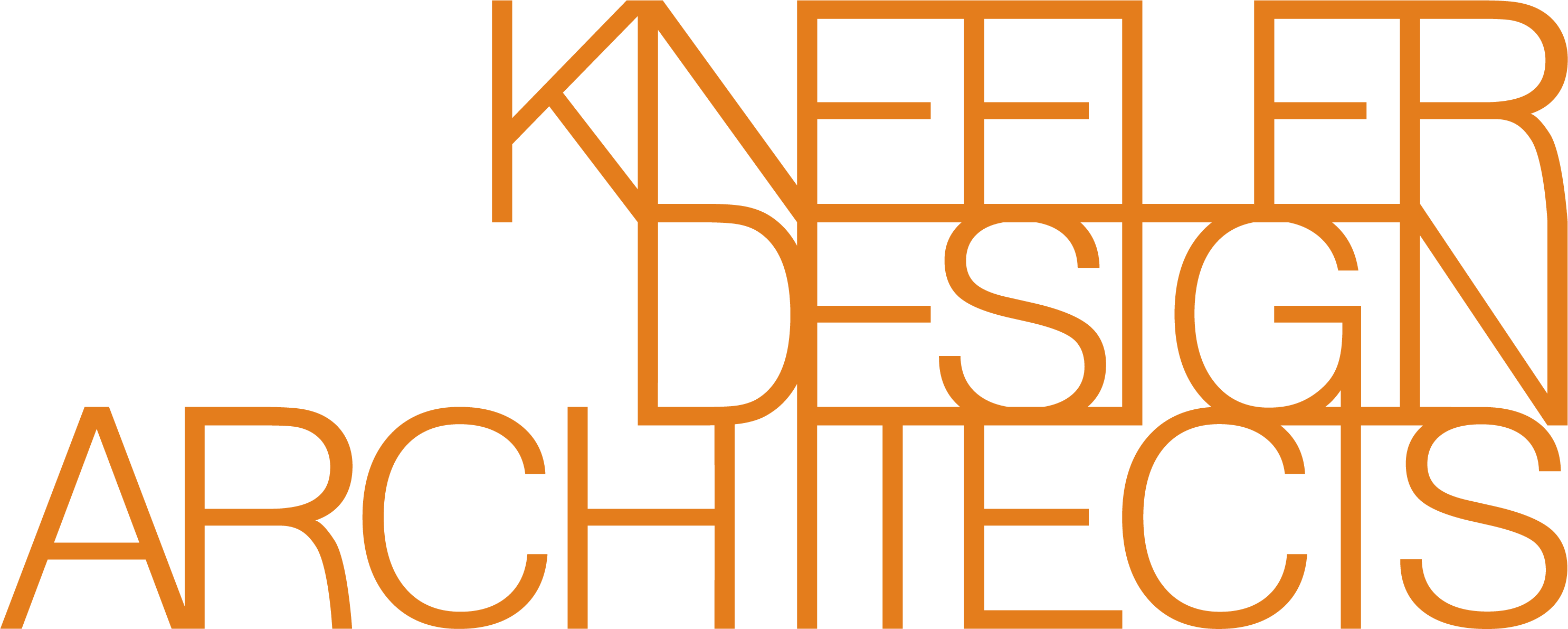The McKinnon Primary School Prep Centre is the last project in a master plan process which has seen the school progress from “imminent closure” with 210 students in the year 2000 to a focal school for 778 students in 2013. In a traditional 1930s red brick building, the freshly renovated administration wing welcomes visitors and the newest members of the school community – the Preps. The school offices on the ground floor meet the administrative duties of education life, while the Prep Centre upstairs unfolds into interconnected contemporary learning spaces that facilitate team teaching and flexible student groups. Withdrawal spaces are provided to allow for individual or small group activities. Central to the existing facilities is the new shared wet area, which provides a dedicated art space within the sheltered Prep environment. The inclusion of the wet area and student toilets allows the Prep Centre to operate as a standalone centre.
