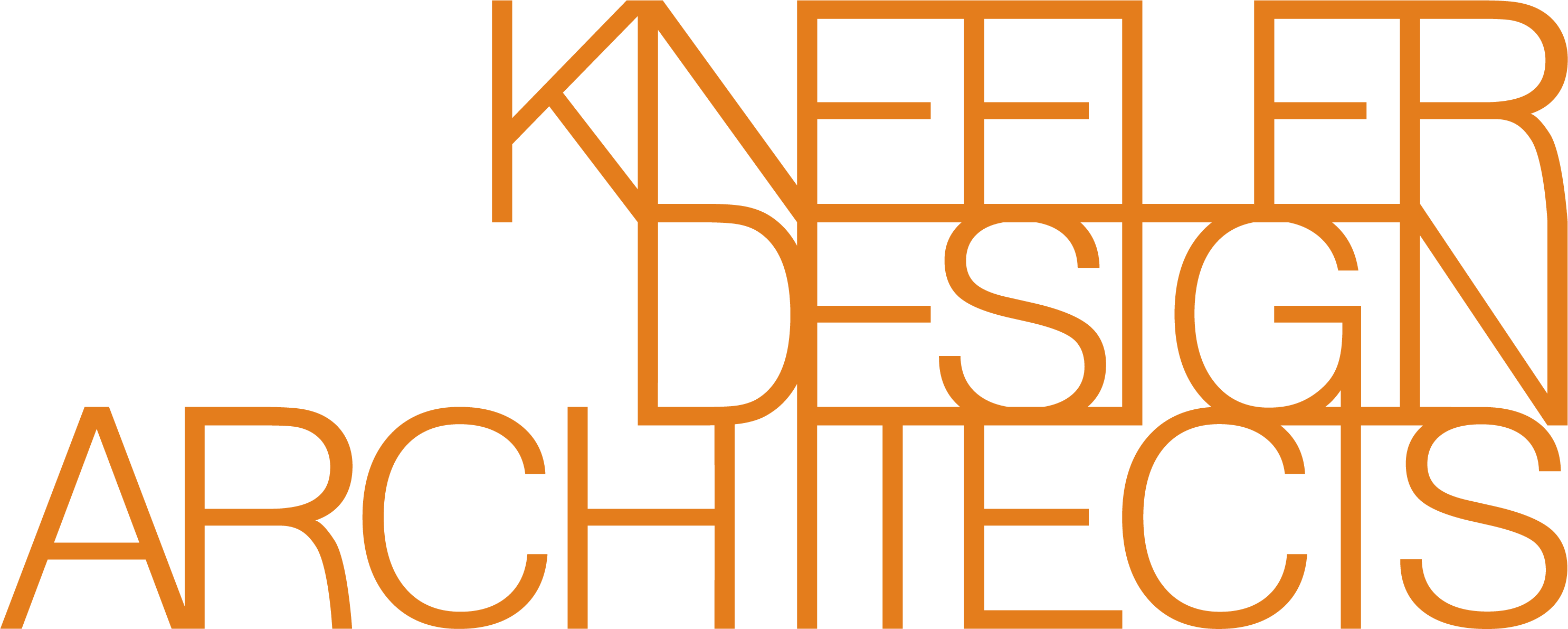The extension and renovation of the existing church at Hampton Park was undertaken in response to a growing congregation and their need for additional space and facilities. The project transformed the single room church into a place of worship with offices, community meeting rooms and kitchen and toilet facilities. The folded ceiling line of the new entry provides a light filled interior that complements and opens into the original form. This junction of new and old exposes the existing decorative timber trusses, fretwork and columns, giving them new importance as a frame to the altar.
The design of the pathways to the church incorporates seating and pergolas to encourage social interaction and provide a welcoming entry. The stone wall flanking the entrance gives an identity to the reinvented church and establishes an entry point while screening the car park. The landscape design also provides external reflective spaces as well as a social courtyard.
