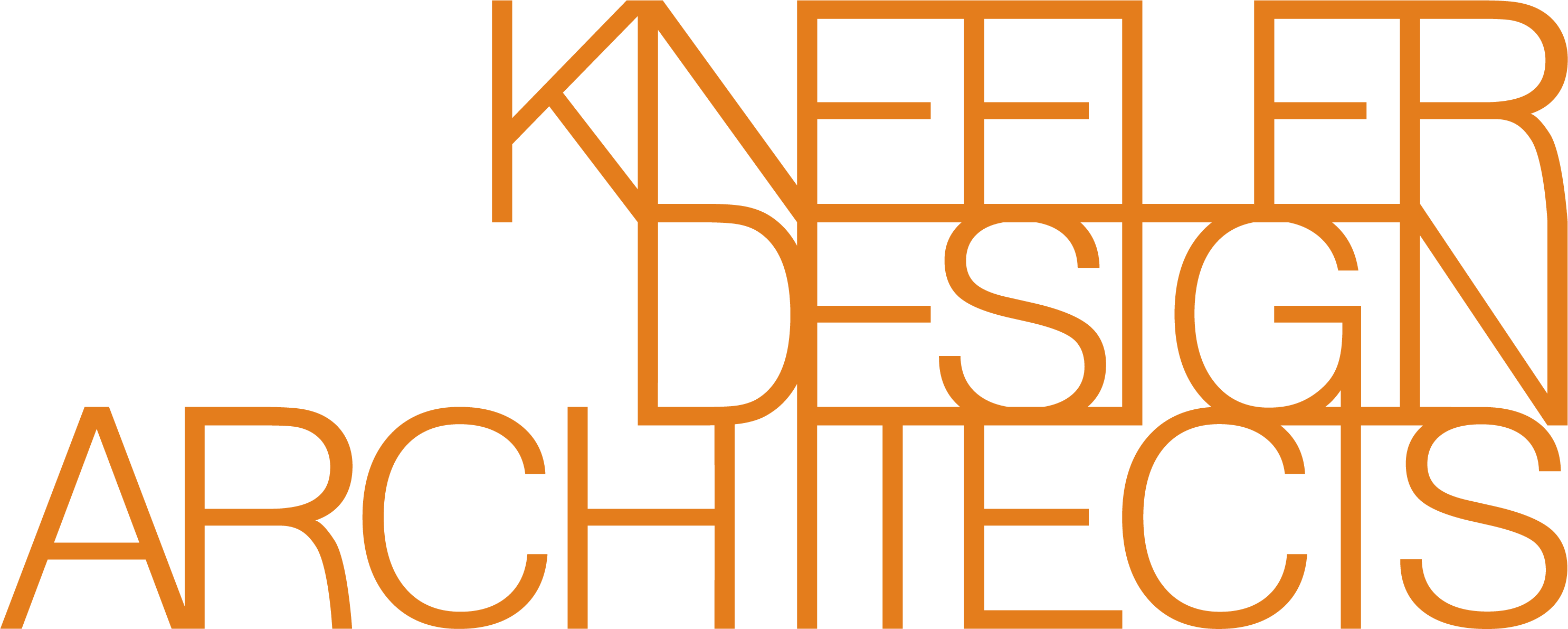The Junior Multipurpose Hall for Hillcrest Christian College in Clyde North is defined by a dynamic, graphic shape language that creates a new iconic presence on the campus. Besides the requisite foyer, washrooms and indoor courts, the project scope includes a kitchenette, amenities for outside school hours care, paved outdoor court and a covered outdoor learning space.
Raking shapes wrap around the exterior and sweep through the interior spaces. This concept is expressed throughout the building’s detailing, from the broad slanting gestures of windows and cladding to the smallest sharknose edges of the indoor court benches and kitchenette servery. The building is an arrangement in greys and blacks, except for a sky blue accent colour that matches the sports courts and shows up in shards of acrylic mirror, tile and pinboard on the interior.
An external raised Modwood deck leading to the foyer negotiates the level difference on site, while doubling as an inhabitable edge—the drop in height was designed to be low enough that a guardrail is not required, yet tall enough for the deck edge to comfortably serve as a place for students to sit during games at the outdoor court, or to mingle and play during recess.
