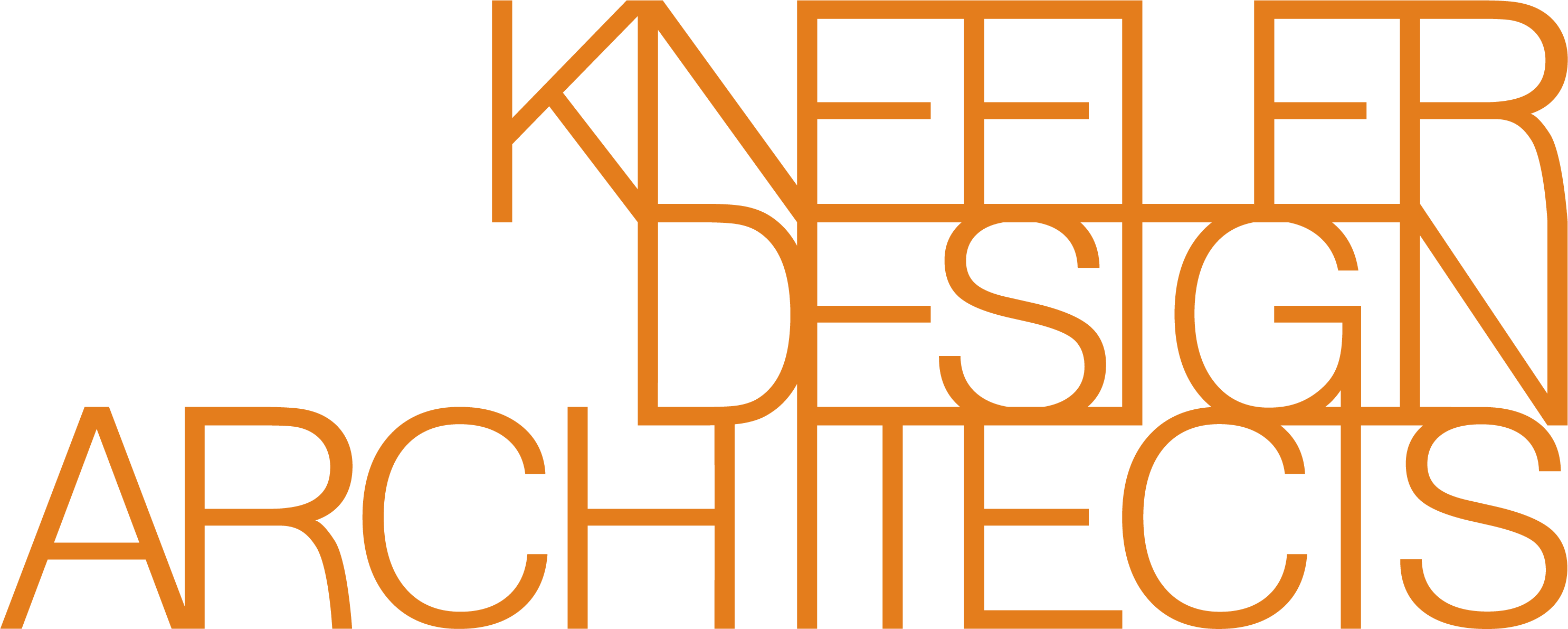The new multipurpose hall for Heritage College in Officer is designed to accommodate a wide range of sports and events, housing basketball, netball and volleyball courts alongside storage, toilet and shower facilities. The hall is also designed to dovetail with a future extension that will include a raised stage and additional learning spaces.
An intimately scaled entrance foyer leads into the main courts area, where a soaring acoustic ceiling and discreetly recessed lighting imbue the space with a dignity rarely found in gyms, and retractable sports equipment provide the flexibility to transition from a gym to events space. Tall louvred windows and expanses of translucent cladding allow an abundance of fresh air and natural light into the hall, while the modest materiality and robust detailing anticipate a lifetime of wear and tear. The hall’s exterior is dominated by two graphic faceted facades: the larger one looking outward to the street, and its smaller twin facing inward to the neighbouring science building. Together, they provide a striking visual identity for the campus and extend an invitation to both students and the broader community alike.
