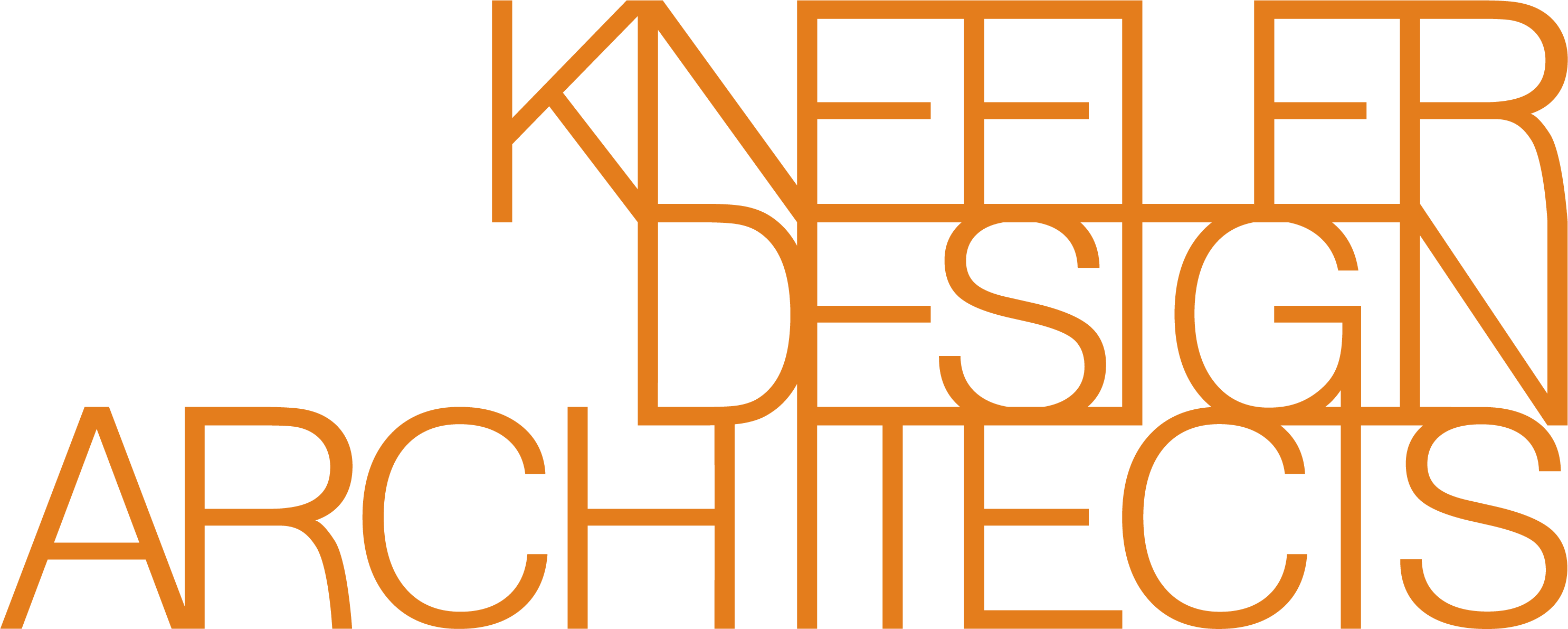Edinburgh College is a Christian co-educational day college located in Lilydale in Melbourne’s outer east, on land set aside in the 1950s for the David Mitchell Estate. The campus therefore enjoys a peaceful semi-rural site in the foothills of the Yarra Ranges, providing mountain views, fresh air and an abundance of open space for young students to flourish.
In 2018 the Primary School master plan was developed to meet the facility demands for the growing enrolment forecast for the school. After completing the Years 1 & 2 Junior Learning, the school required an updated area for their grade 5 and 6 students. The scope of the Year 5 & 6 Centre involved a brand new build including four classroom spaces for the Years 5 & 6, a staff office space, appropriate amenities, a kitchenette space and an open central space to combine everything together and be used for gathering and group learning.
The substantial level drop across the site required a considered design solution that minimised earthworks while maintaining accessibility to the 5 & 6 Centre and the surrounding buildings. Externally, a series of outdoor terrace learning spaces, walkways and ramps connect into existing site pathways and become a learning landscape for students to explore, all sheltered by deep roof eaves and a soaring translucent canopy.
The material palette was kept restrained, and worked in with the materiality of the previous Years 1 & 2 Building. With matching brickwork and metal cladding externally and more bolder shades of pinboard and plywood joinery internally; as well as skylights in the central open space, where daylight from above is filtered through plywood ceiling battens finished in a vibrant blue hue.
